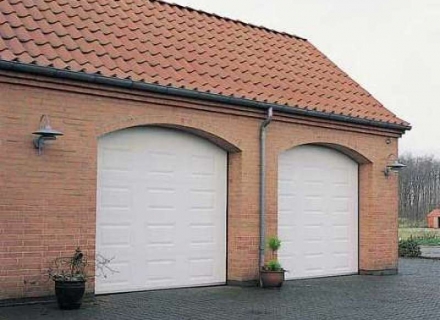GLAZED OVERHEAD DOORS
Available from Avon Doors
- Home
- / Products
- / Industrial Doors & Shutters
- / Glazed Overhead Doors

Filling a need in many applications such as fire stations,car showrooms and where extra light or a picture window effect is required, the Clearview overhead door combines smart clean appearance with long lasting visual appeal. Clearview is a glazed aluminium overhead sectional doors formed from a series of hinged and jointed 40mm thick sections.
The framework of each section is constucted from a series of hollow extruded anodised aluminium rails and stiles, a very attractive, low-maintenance finish which is corrosion-resistant and has excellent weathering properties.
As standard Clearview doors are double glazed with a 2.5mm thick acrylic glass like material, which is set in a PVC glazing bead and held in place with an internal aluminium retainer. The bottom section of the door is an insulated section incorporating a heavy duty foot plate handle and double edge neoprene weather seal additionally there are full perimeter seals around the door. Locking is by a spring loaded shoot bolt.
Manual operation is by a 3:1 endless chain hoist but to further speed opening and closing and so reduce heat loss and limit staff involvement, electric operation is simple to provide at any time.
Clearview Colour – As an option the frame of the door and any solid sections can be supplied in a standard RAL colour finish.
Glazing – There are several alternatives to the standard 2.5mm double glazing including 3mm polycarbonate or single glazed 4mm safety glass available in clear or opaque versions
Other options include: integral or matching independent pass doors, fascia panels, security locking systems and automatic controls.
Share:
CLEARVIEW GLAZED OVERHEAD DOOR BROCHURE
All you need to know about glazed overhead doors
STANDARD LIFT OR FOLLOW THE ROOF TRACKS
Track Layout Drawings
HIGH LIFT OR LIFT CLEAR TRACKS
Track Layout Drawings
VERTICAL LIFT TRACKS
Track Layout Drawings
LOWHEAD ROOM OR LOW LIFT TRACKS
Track Layout Drawings


